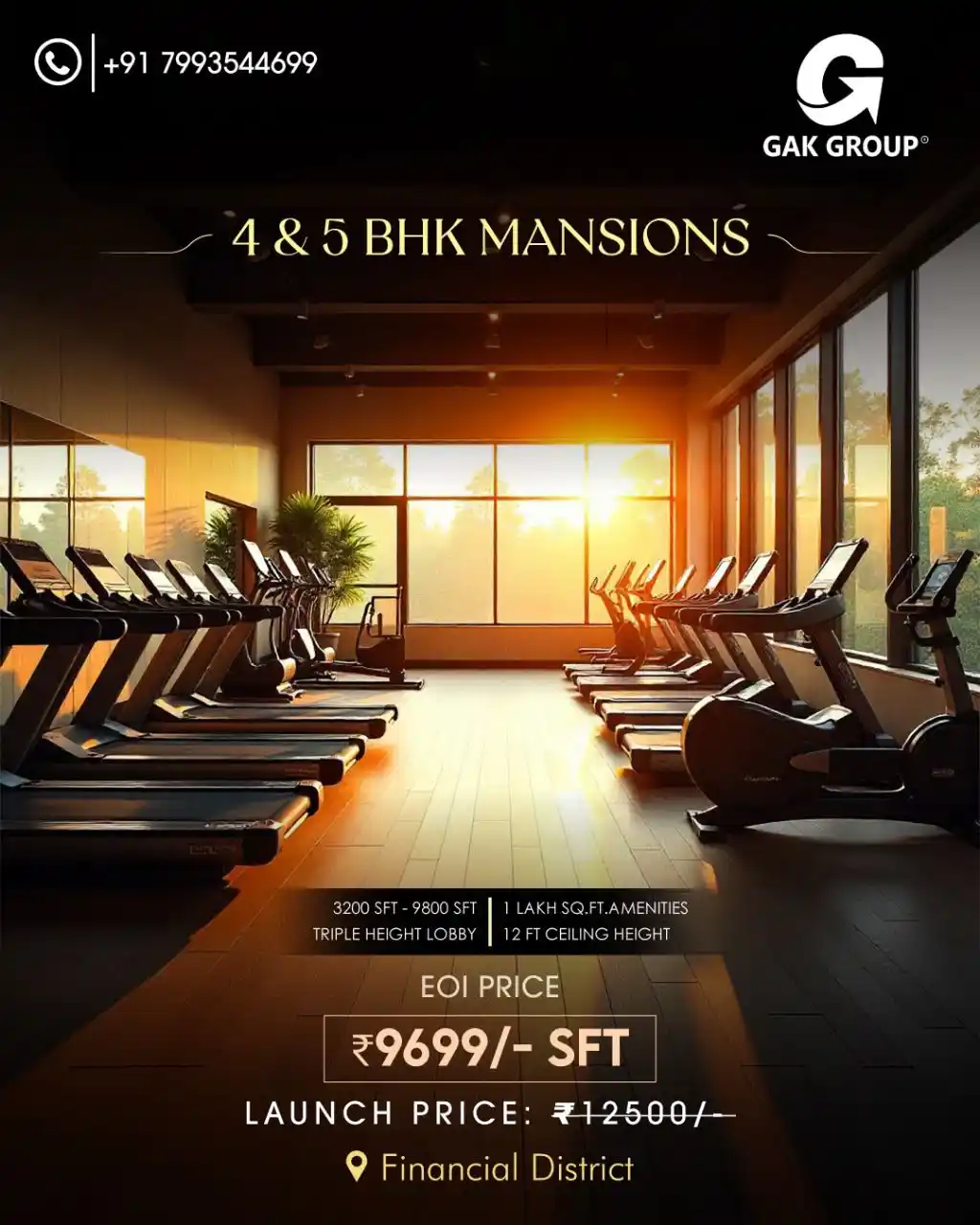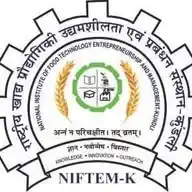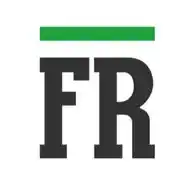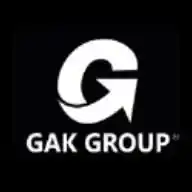
GAK Group
476 subscribers
About GAK Group
*Exclusive Landlord Deals in Hyderabad and Ultimate Destination for Investments* Visit our site https://gakgroup.in/ *Location:* https://maps.app.goo.gl/44MCDhTGXS2Py3mb9 *Reach us at 9089080505*
Similar Channels
Swipe to see more
Posts

* Landowner Units Available in *Rajapushpa Pristinia,* *HMDA/RERA Approved Project @ Kokapet - *Total Area: 12.1 Acres* - Towers: 6 - Floors: 38 & 42 - *Sizes:* 1380 - 4600 Sq ft - Types: 2, 3, 4 BHKs - Clubhouse: 60K sq. ft - Elation Station: 70K Sft stilt level Amenities *Outrate Price:* Rs. 8000/- psft + Hirise. including amenities, car parking for 100% payment within 30 days* LIMITED UNITS AVAILABLE *🤝 Plz Call / WhatsApp:* *7993544699* Location: https://goo.gl/maps/NNU7oAPnvHdtKRBi6 Walkthrough: https://youtu.be/afLzx5rpTl0?si=zd3pKzVXM-usuUDZ
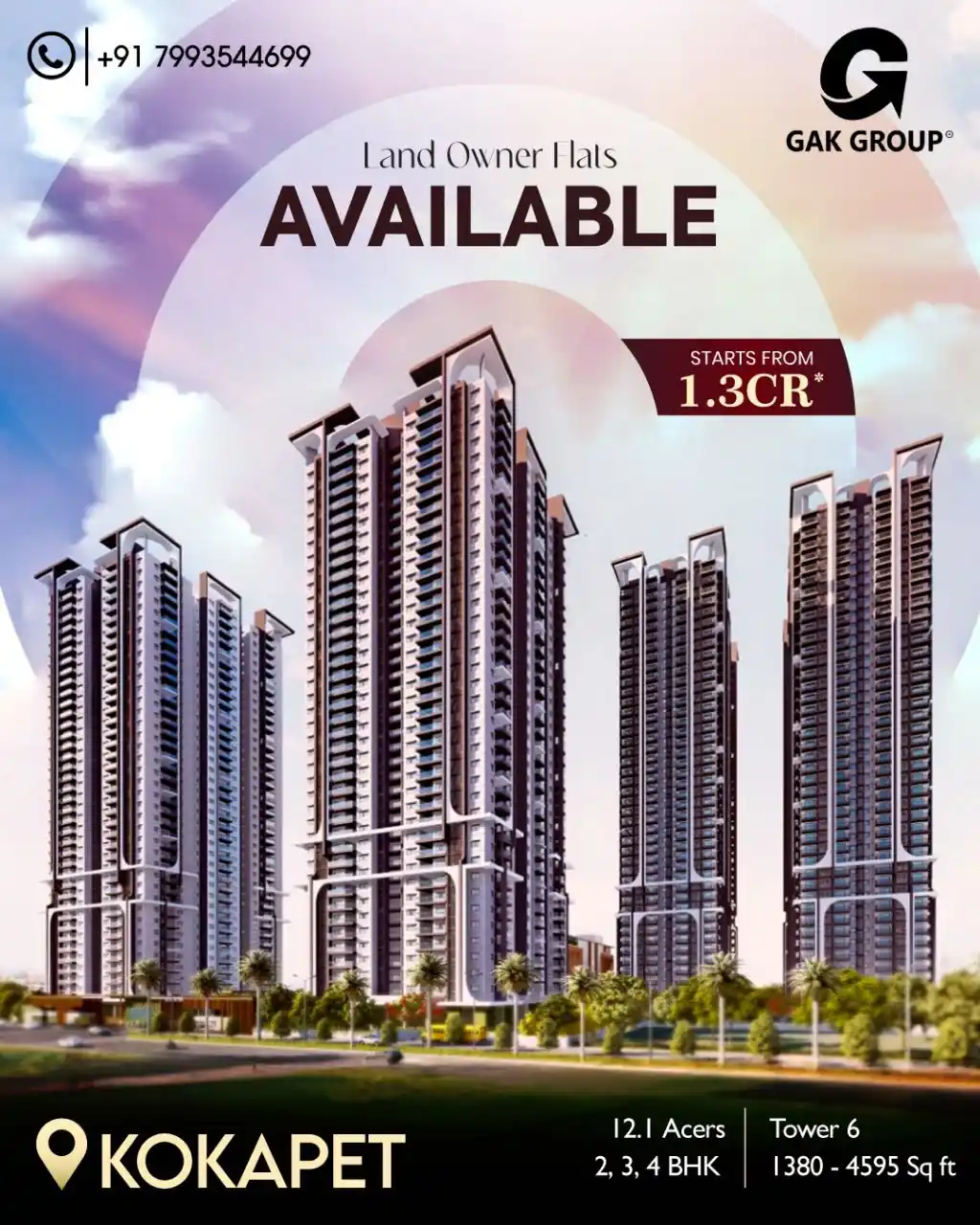

* Landowner Units Available in *Rajapushpa Pristinia,* *HMDA/RERA Approved Project @ Kokapet - *Total Area: 12.1 Acres* - Towers: 6 - Floors: 38 & 42 - *Sizes:* 1380 - 4600 Sq ft - Types: 2, 3, 4 BHKs - Clubhouse: 60K sq. ft - Elation Station: 70K Sft stilt level Amenities *Outrate Price:* Rs. 8000/- psft + Hirise. including amenities, car parking for 100% payment within 30 days* LIMITED UNITS AVAILABLE *🤝 Plz Call / WhatsApp:* *7993544699* Location: https://goo.gl/maps/NNU7oAPnvHdtKRBi6 Walkthrough: https://youtu.be/afLzx5rpTl0?si=zd3pKzVXM-usuUDZ
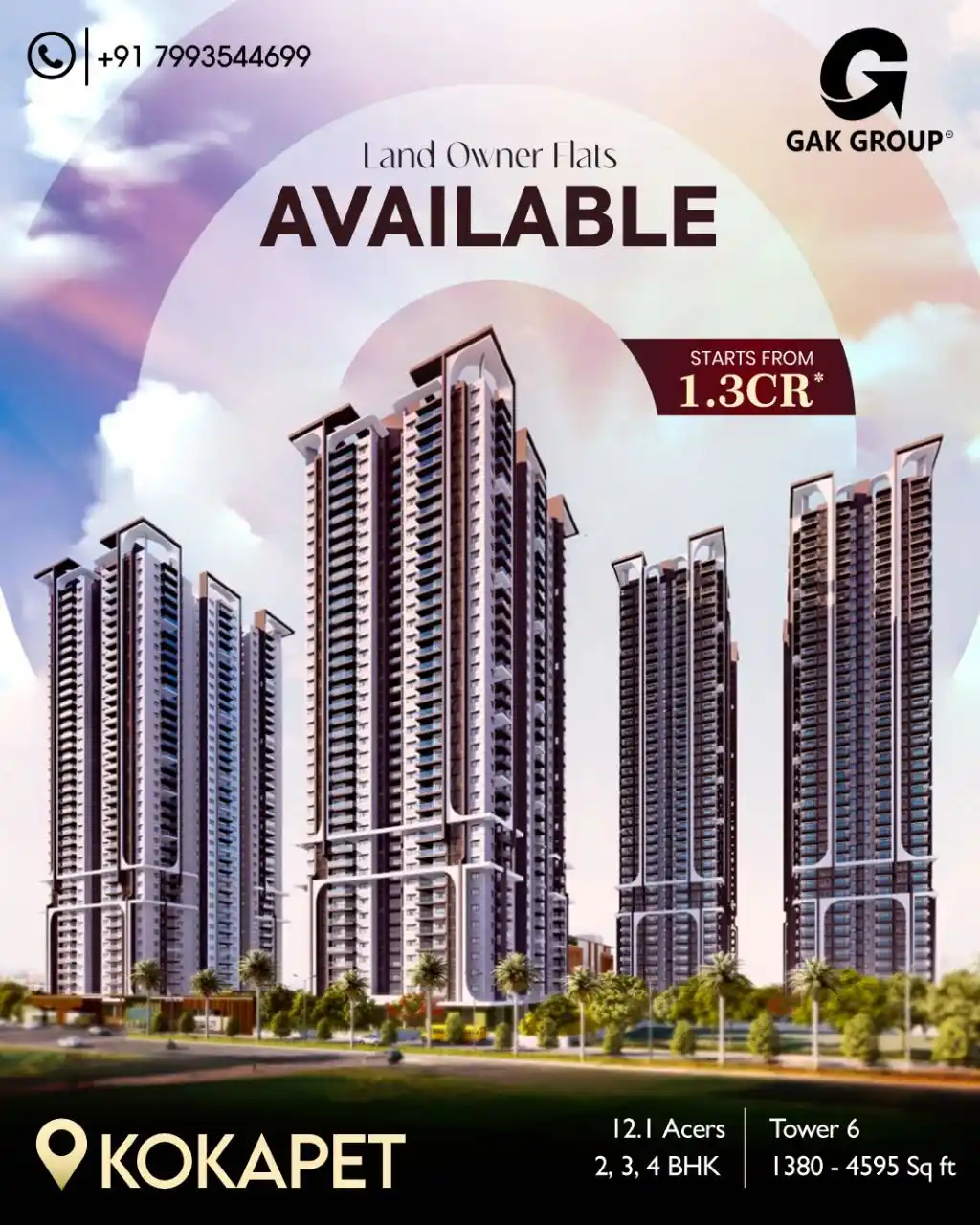

A 54-Story Ultra-Luxury Skyscraper is set to redefine luxury living, offering breathtaking skyline views, world-class amenities, and unparalleled exclusivity. Key Highlights: Prime Location: 6 Acres in Hyderabad's Prestigious Financial District ✓ Spacious Residences: 4 & 5 BHK with Maid Room & Home Theater (3119 - 9875 Sqft) ✔Luxury Amenities: 1 Lakh Sq. Ft. Clubhouse, Rooftop Infinity Pool, Private Lobbies ✔ Unmatched Ceiling Height: 12 Feet High Ceilings for an expansive, grand living experience ✔Panoramic Views: Every apartment is a corner unit with unobstructed city & ORR views Best-in-Class Interiors: Italian Marble Flooring, Central AC, Smart Home Automation EOI Price: 9699/sq ft. (Exclusive Pre-Launch Offer) Launch Price: ₹12,000/sq ft. - Book Now & Secure the Best Price! Expression of Interest (EOI) Open Now! Pay only after RERA approval! Contact - 7993544699
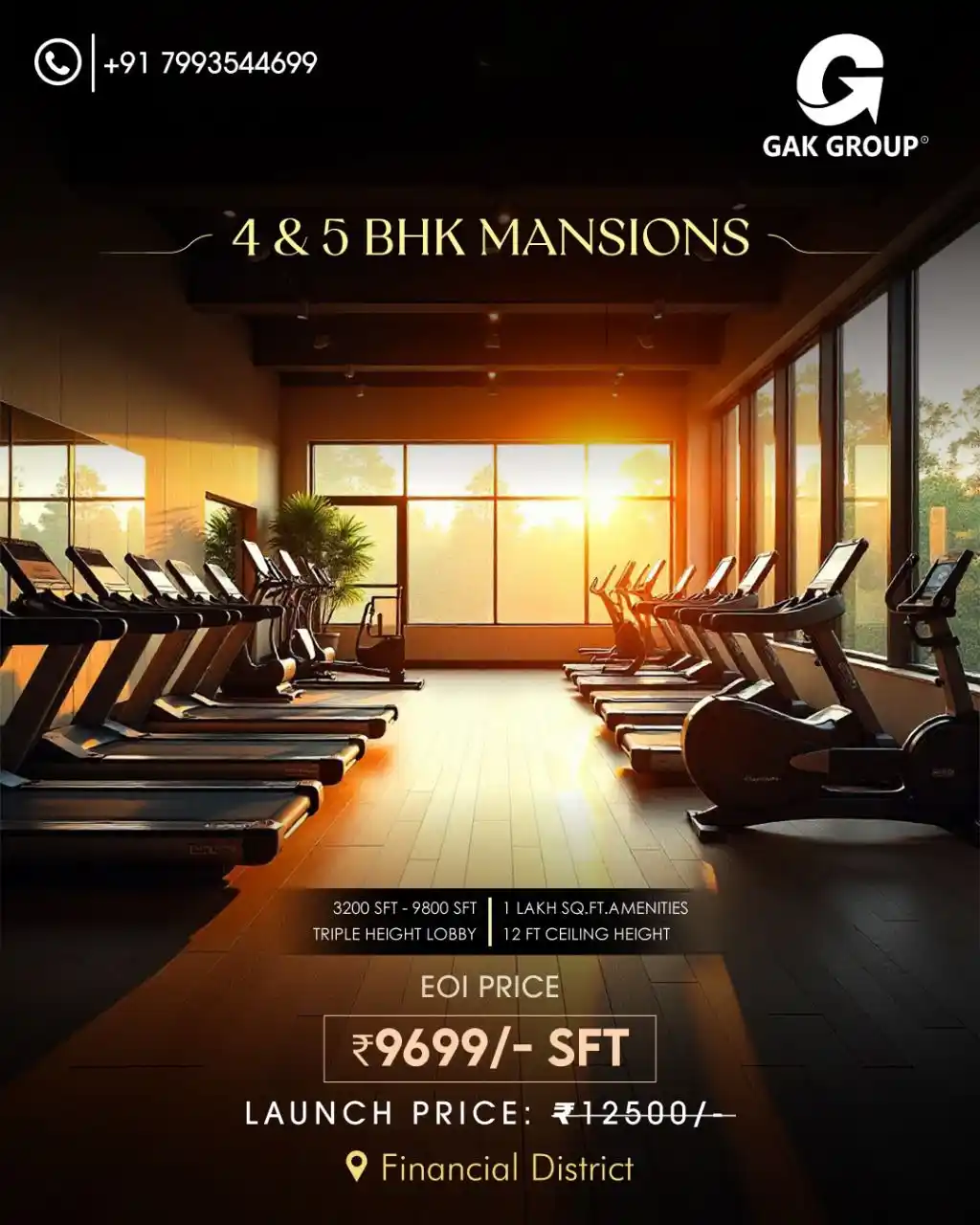

*Project Overview:* 📍 *Location:* Osman Nagar, Tellapur, Hyderabad *Key Highlights:* • *Total Area:* 7 Acres • *Number of Blocks:* 4 • *Floors:* 49 • *Unit Types:* Spacious 3 & 4 BHK Apartments • *Apartment Sizes:* 1900 to 3600sft • *Clubhouse:* 50,000 sq. ft. • *Facing Options:* East and West *Location Advantages:* *Proximity to IT Hubs:* • 15 mins – Wipro & TCS • 20 mins – Microsoft & ICICI (Financial District) *Excellent Connectivity:* • 2 mins – Kollur • 5 mins – ORR Exit-2 • 15 mins – Lingampally Railway Station • 30 mins – Rajiv Gandhi International Airport • 35 mins – Inorbit Mall *Educational Institutions Nearby:* • 10 mins – Manthan School • 15 mins – The Gaudium School • 25-30 mins – Delhi Public School, Kendriya Vidyalaya, Oakridge International School, Hyderabad Central University *Healthcare Facilities:* • 15 mins – Pranaam Wellness Center, American Oncology Institute, Citizen’s Hospital *For more details* *Contact :9550603904*
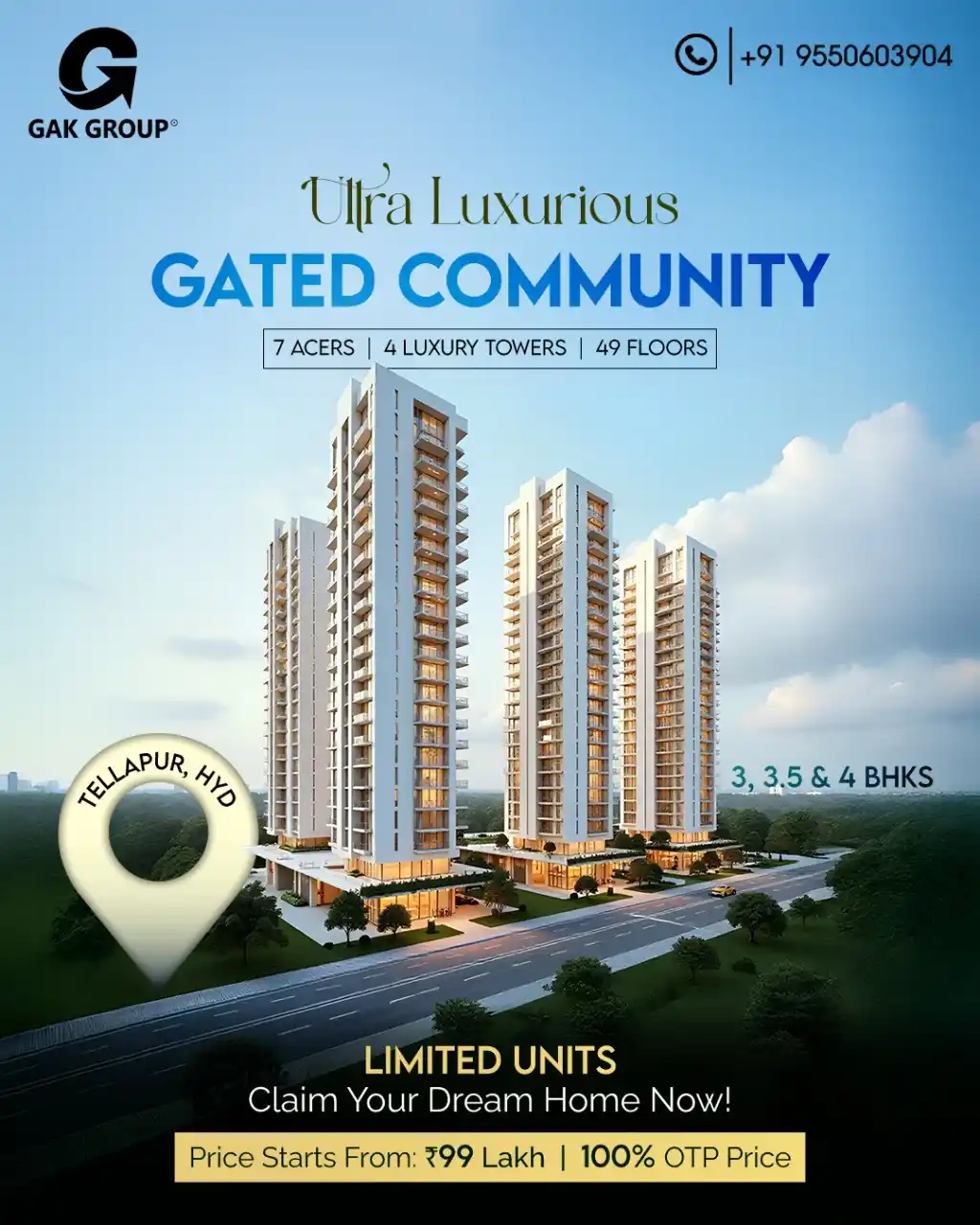

We are pleased to introduce The Olympus, a luxurious residential project in the Financial District, Hyderabad. This iconic project offers a lifestyle of unparalleled luxury, comfort, and sophistication. *Key Highlights* - Location: Nanakramguda, Hyderabad - Total Land Area: 5.06 acres - Elevation & Structure: 44-storey high twin towers with superior design - Towers: 2 - Flats: 854 - Configurations: 1670, 2010, 2270, 2020, 2320, 2880, 3000 SFTs *USPs of the Project* - Hyderabad's tallest Sky scrapper in GHMC Limits with a stunning view of the financial district - Centralized VRF NC system in each flat for added comfort - Grand clubhouse with rejuvenation and relaxation activities - Dedicated space for car charging and car washing - Completion Date - December 2025 - Proximity to all Tech-Gaints, Airport, Schools, Hospitals, Malls, ORR. - Experience Real view of the flat - Huge open Area - Corridor privacy to every flat - barbeque terrace with swimming pool *More details contact*-9550603904

🌟 Welcome to Hyderabad’s Most Iconic Address – Ultra-Luxury Living at Neopolis, Kokapet! 🌟 Discover a lifestyle that redefines elegance, comfort, and exclusivity. Set across 12 acres in the prestigious Neopolis, Kokapet, this ultra-luxury residential project offers an unmatched blend of modern architecture, nature, and world-class amenities. ✨ Project Highlights: 🏢 Iconic 3.5 & 4 BHK Hanging Apartments 📐 Spacious Units: 2,910 | 3,350 | 3,905 sq. ft. 🌅 Panoramic Views of Gandipet & Kokapet Lakes 🔒 Private Lobbies for Elite Privacy 🏞️ 7.5 Acres of Central Park 🏛️ 1,00,000 sq. ft. Clubhouse + 90,000 sq. ft. Indoor Amenities 🎯 Grand 11-ft Ceilings & Premium Finishes 📍 Prime Location Advantages: 📌 Located at Neopolis, Opposite CBIT College 🚗 Just Minutes from IT Hubs, ORR, and Elite Schools 🌆 Surrounded by Serene Water Bodies & a Scenic Skyline 💰 Pricing Starting at ₹2.8 Cr Only!* 📝 Expression of Interest (EOI) Now Open ✅ Flexible Loan Options ✅ No Payment Until RERA Approval 🔑 Live Above the Rest. Own a Landmark. 📞 Call Now: +91 79935 44699 #LuxuryLiving #HyderabadRealEstate #NeopolisKokapet #LuxuryApartments #GatedCommunity #RealEstateHyderabad #SkylineViews #CentralParkLiving https://youtu.be/95RSALIg6pY?si=lDA3a9F2fqTDlU_c

Book Now – Experience the Next Level of Urban Living! Project Overview Sprawling across 25 acres of prime land, this upcoming residential development redefines urban living with a blend of luxury, open spaces, and modern amenities. The project features 11 majestic towers, each rising up to 27 floors, ensuring panoramic views and abundant natural light. A highlight of the project is the expansive 8-acre open courtyard, providing residents with lush green spaces, walking trails, and serene relaxation zones. Apartment Configurations & Sizes 3 BHK: 1,995 sq. ft. & 2,190 sq. ft. @ 4799/- 3.5 BHK: 2,580 sq. ft., 2,645 sq. ft., 2,880 sq. ft. @ 4799/- 4 BHK + Maid Room: 4,600 sq. ft. @ 5099/- Expected launch price: ₹8,500 per sq. ft. ++++ This is a now-or-never opportunity. For more details and deals contact- 8143571191


Book Now – Experience the Next Level of Urban Living! Project Overview Sprawling across 25 acres of prime land, this upcoming residential development redefines urban living with a blend of luxury, open spaces, and modern amenities. The project features 11 majestic towers, each rising up to 27 floors, ensuring panoramic views and abundant natural light. A highlight of the project is the expansive 8-acre open courtyard, providing residents with lush green spaces, walking trails, and serene relaxation zones. Apartment Configurations & Sizes 3 BHK: 1,995 sq. ft. & 2,190 sq. ft. @ 4799/- 3.5 BHK: 2,580 sq. ft., 2,645 sq. ft., 2,880 sq. ft. @ 4799/- 4 BHK + Maid Room: 4,600 sq. ft. @ 5099/- Expected launch price: ₹8,500 per sq. ft. ++++ This is a now-or-never opportunity. For more details and deals contact- 8143571191


A 54-Story Ultra-Luxury Skyscraper is set to redefine luxury living, offering breathtaking skyline views, world-class amenities, and unparalleled exclusivity. Key Highlights: Prime Location: 6 Acres in Hyderabad's Prestigious Financial District ✓ Spacious Residences: 4 & 5 BHK with Maid Room & Home Theater (3119 - 9875 Sqft) ✔Luxury Amenities: 1 Lakh Sq. Ft. Clubhouse, Rooftop Infinity Pool, Private Lobbies ✔ Unmatched Ceiling Height: 12 Feet High Ceilings for an expansive, grand living experience ✔Panoramic Views: Every apartment is a corner unit with unobstructed city & ORR views Best-in-Class Interiors: Italian Marble Flooring, Central AC, Smart Home Automation EOI Price: 9699/sq ft. (Exclusive Pre-Launch Offer) Launch Price: ₹12,000/sq ft. - Book Now & Secure the Best Price! Expression of Interest (EOI) Open Now! Pay only after RERA approval! Contact - 7993544699
